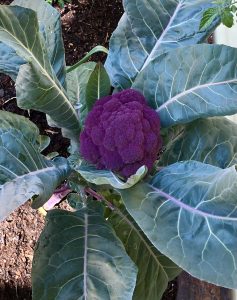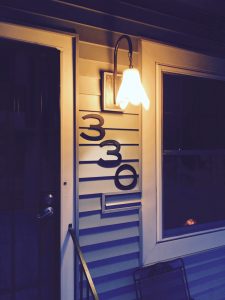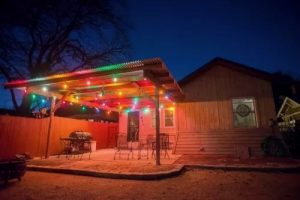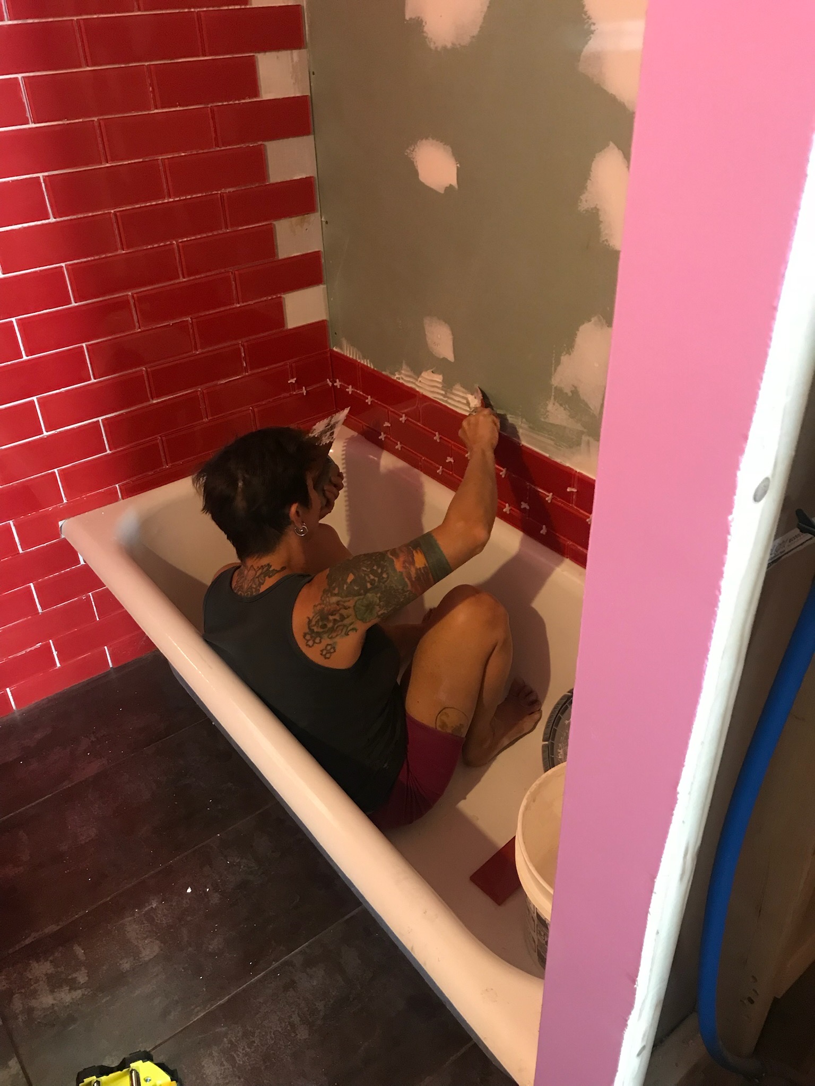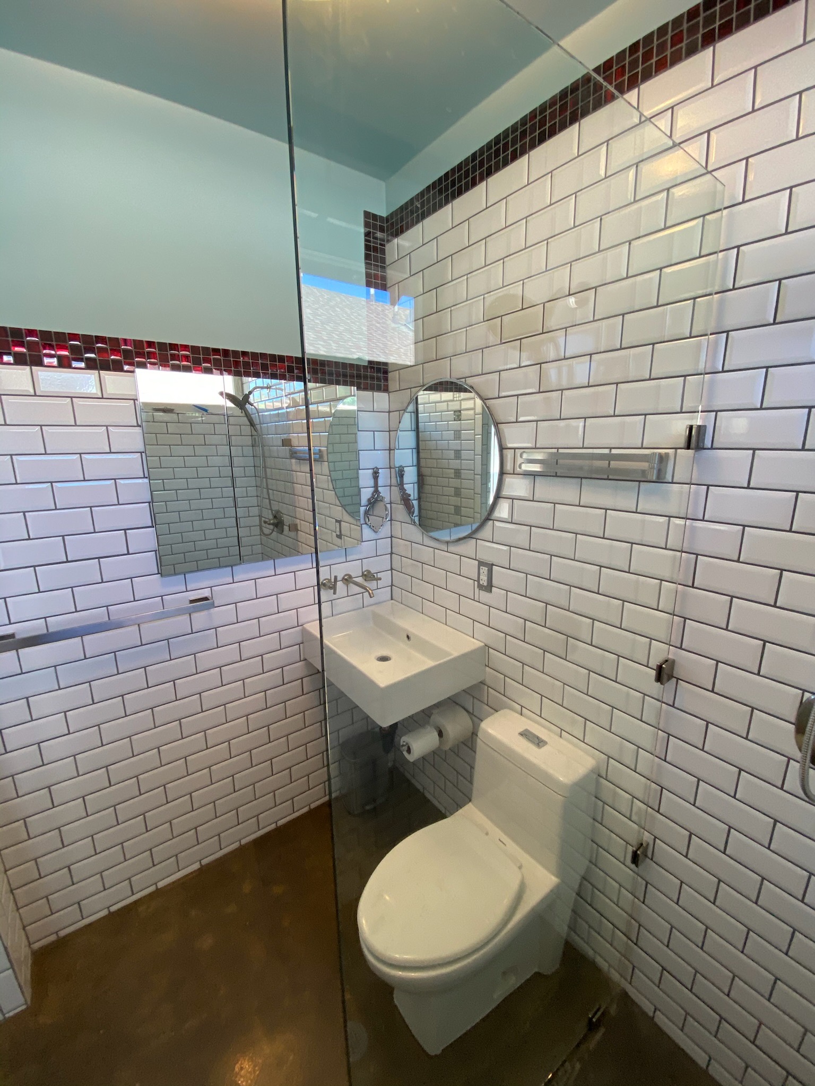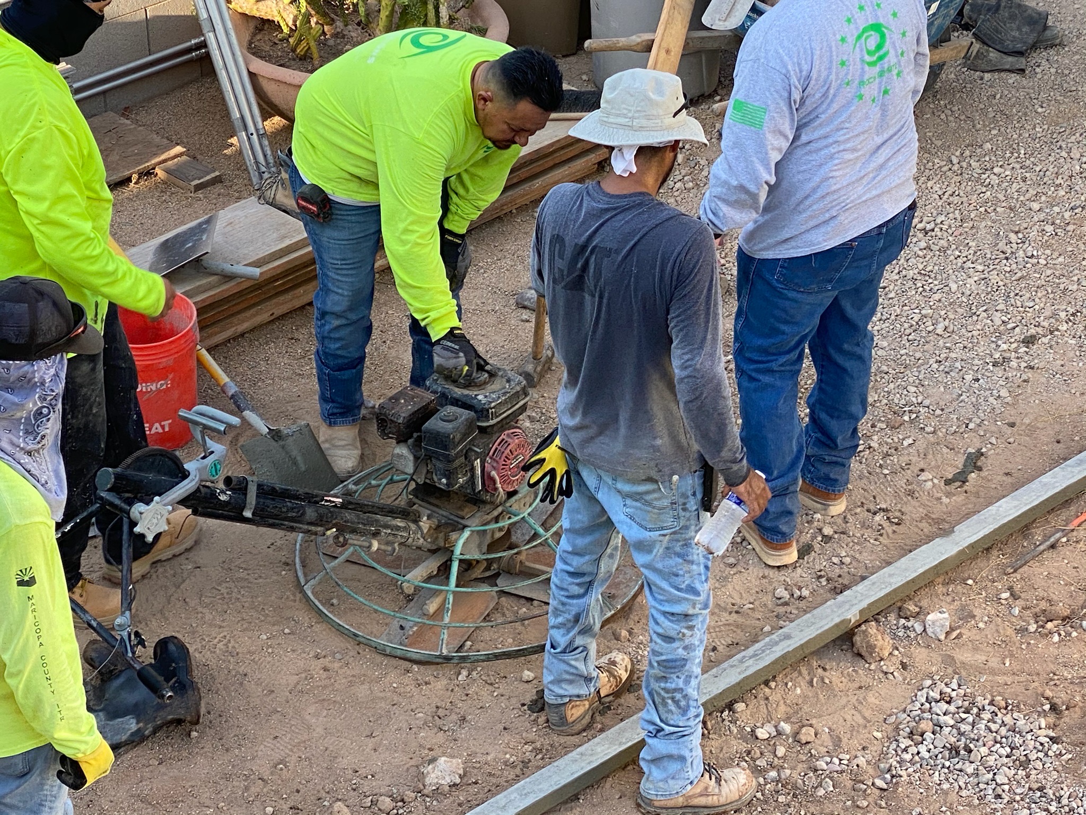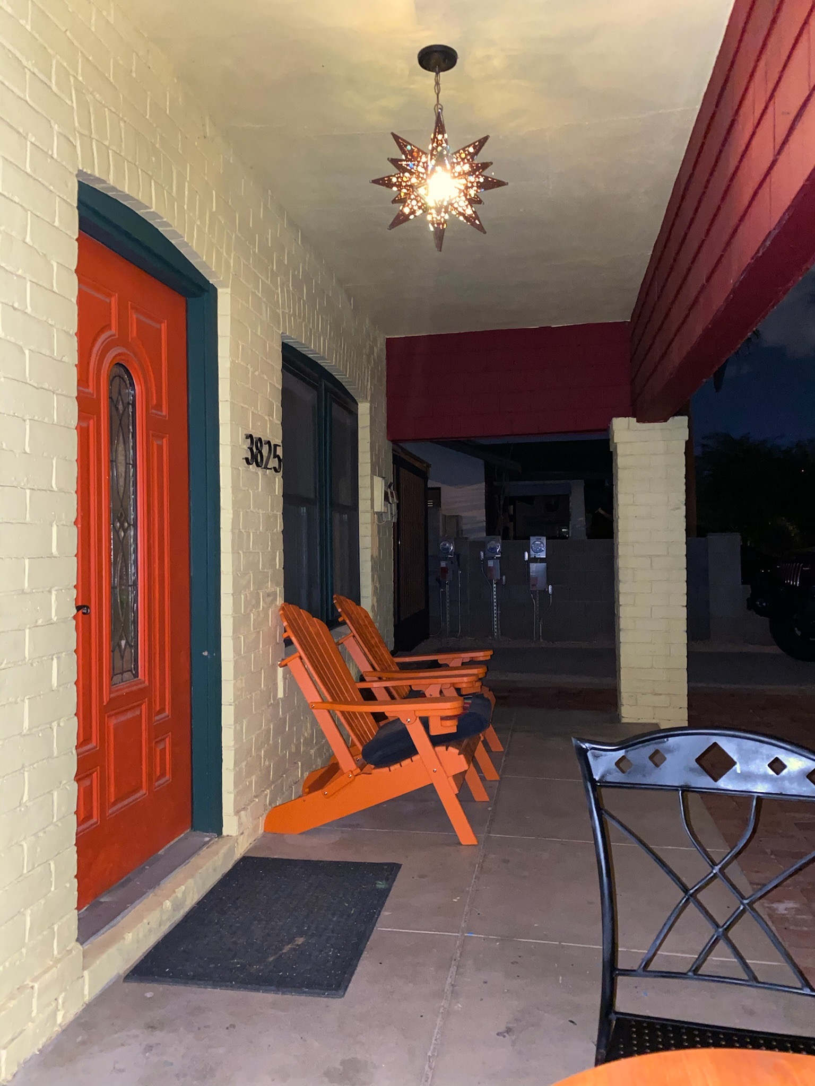Purple House
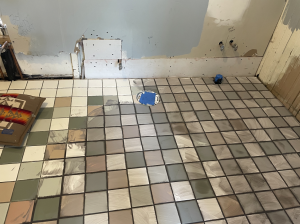
The bathroom is getting a full makeover. Here you see new copper water supply stub outs and the makings of a new tile floor.
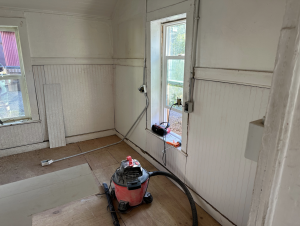
The kitchen already sported authentic bead board wainscoting. We installed all new windows and caulked the bejeebees out of the place.
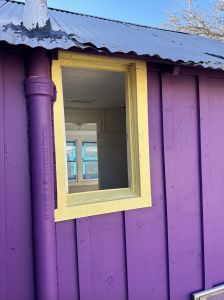
Looking through the bathroom window from the outside you see the bedroom windows from the inside.
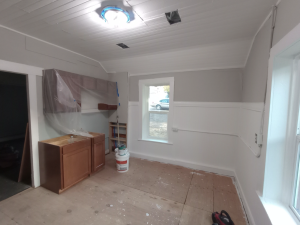
Getting the kitchen caulked and painted before installing new flooring. New cabinets going in too.
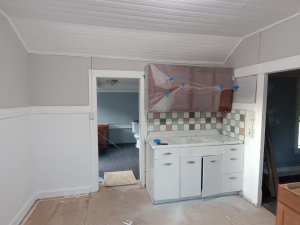
Careful not to get paint on new cabinets. A fresh backsplash for the classic metal sink is ready for grout.
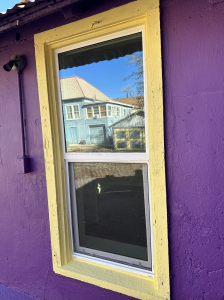
A good view of the blue house and grey garage can be had in the reflection of this new vinyl window.
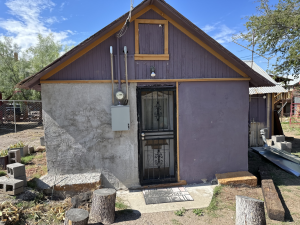
The house has good bones. It’s just in need of some love.
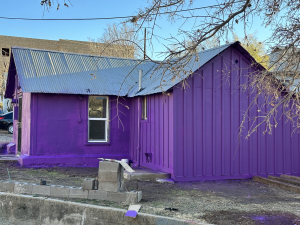
Bright purple paint wakes this little house right up.
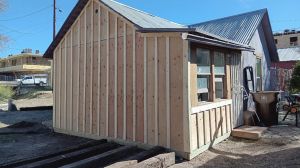
New board and baton siding seals decades of air gaps.
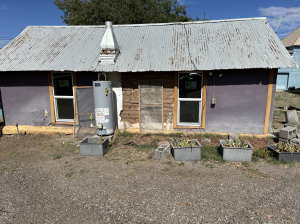
Oh boy is there a lot of work to be done at Purple House. Here you can see evidence of the old adobe walls. This house was built in the 1780s, long before the rest of the neighborhood built up around it.
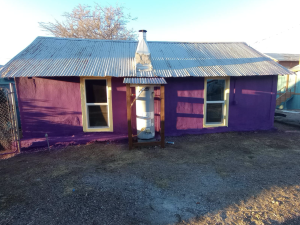
What an incredible difference! Still working on finishing the new water heater enclosure.

The Studio
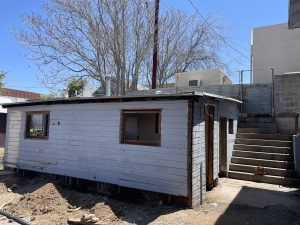
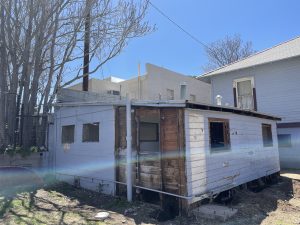
We think it was originally built as a vault to store something valuable, being a precious metals mining town and all. The original structure is concrete and backs into an earthen berm. Its 8″ thick walls held windows guarded by inch thick rebar security bars. Some time later, someone added a wooden addition in front sheathed with heavy duty tongue in grove boards. This little sucker will keep you warm in winter and cool in summer.
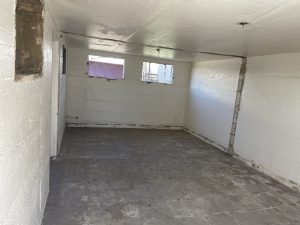
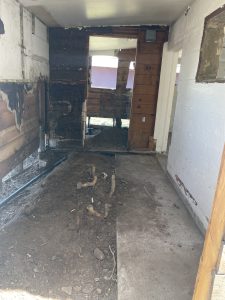

Teal House
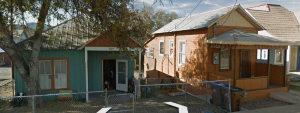
Teal House sits between Yellow and Pumpkin Houses. Teal house is a small two-bedroom house in pretty rough condition.
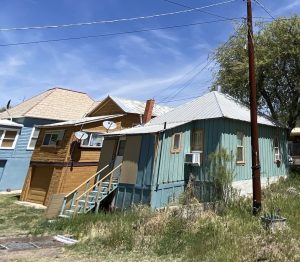
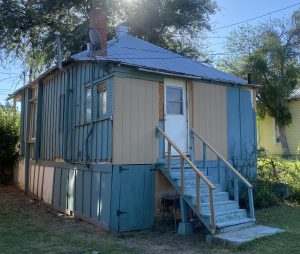
Before and After
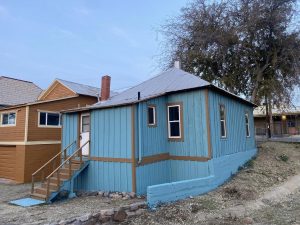
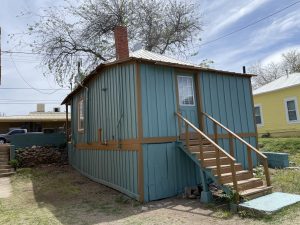
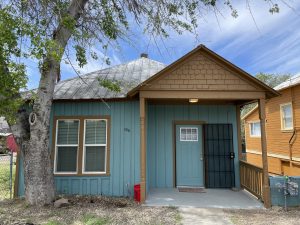
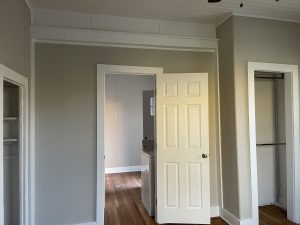
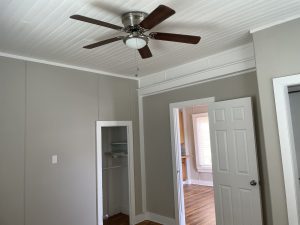
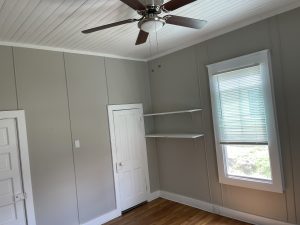
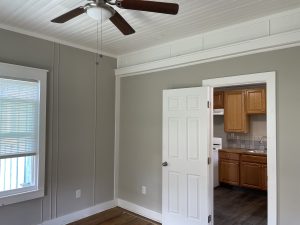
Teal house has two bedrooms, one off the living room and the other off the kitchen. The bedrooms connect by a closet passageway.
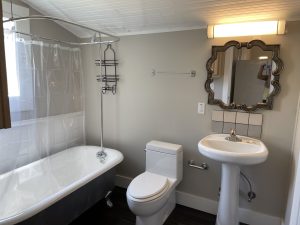
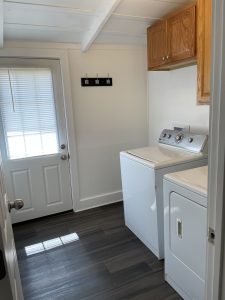
Teal house bathroom and laundry room are roomy and comfortable.
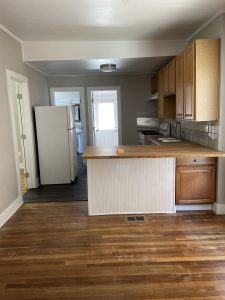
Teal house is rented and ready to go.

Pumpkin House
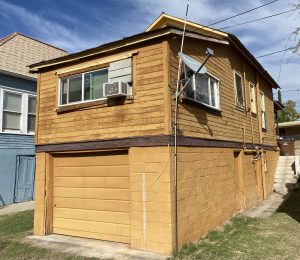
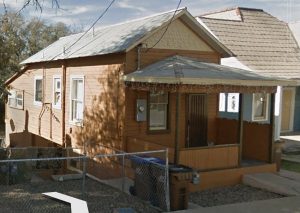
Pumpkin House is a very livable one bedroom set atop its own one car garage and utility room.
Like the other houses, Pumpkin House was in serious need.
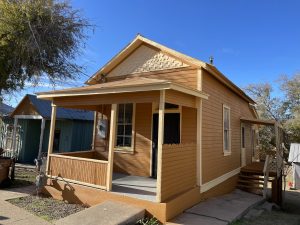
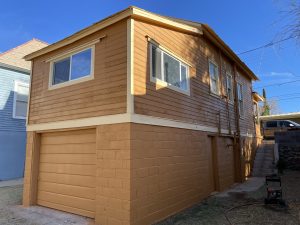
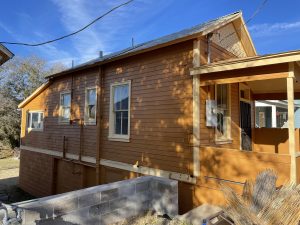
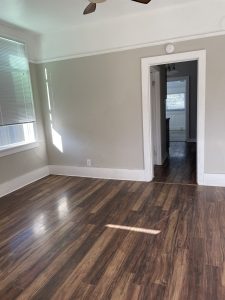
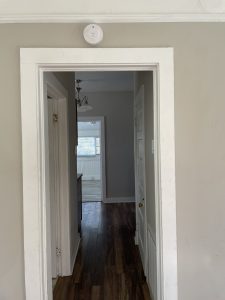
Pumpkin house living room and hallway complete looking into the kitchen and beyond into the bedroom. Bathroom is on the left.
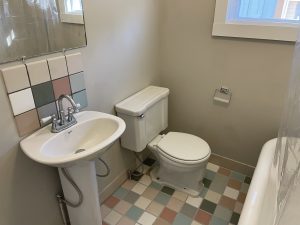
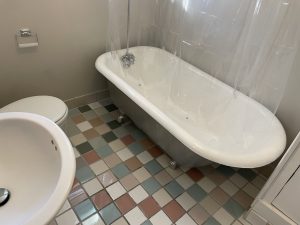
Pumpkin bathroom came out super cute. We love the mixed up tile theme.
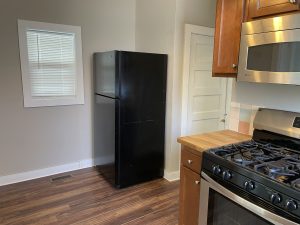
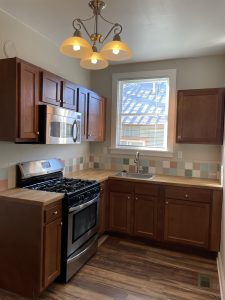
Carried the mixed up tile theme into the kitchen.
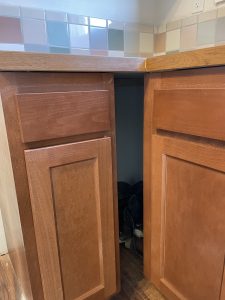
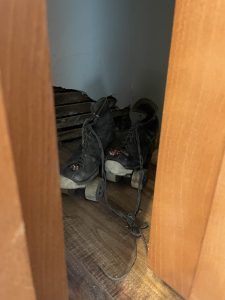
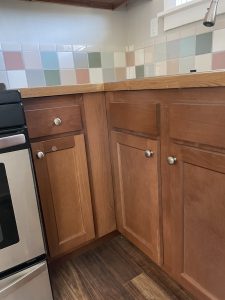
Hiding an old pair of roller skates in the dead space between the cabinets for future remodelers to find. Tee hee hee.
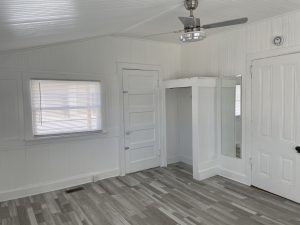
Pumpkin house bedroom is my favorite room on the property. It is big, bright and airy looking out over the entire back yard.
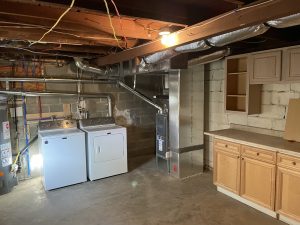
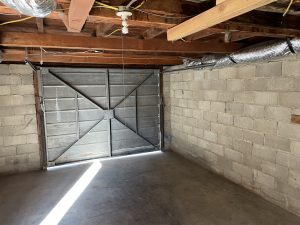
Pumpkin house has a very sizable utility room and one car garage on its lower level.
Pumpkin house is now occupied by new residents.

The Grounds
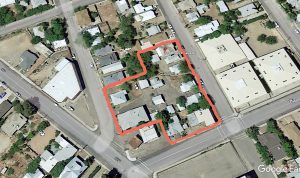
Bordered by South Sutherland, South Devereaux and East Maple Streets, we call the property “South Maple Junction”. The structures consist of ten houses, five garages and one commercial building. This is a deep value add project as most of the buildings are well over 100 years old.
Built on a hillside in copper and silver mining country, a culvert runs down hill through the property rushing water during monsoon season.
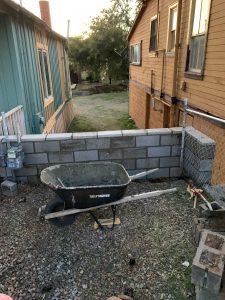
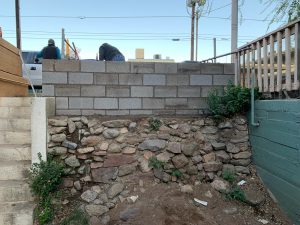
Got rid of an old fence replacing it with a new block one between Teal and Pumpkin houses.
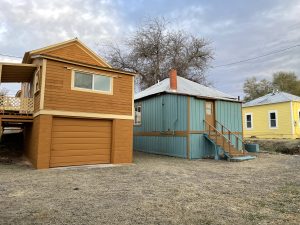
The back yard area is looking so fresh and so clean clean.
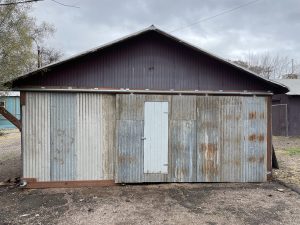
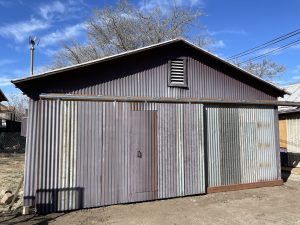
New barn doors built from salvaged material on two of the three big garages.
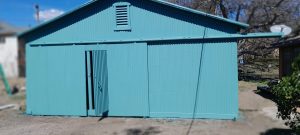
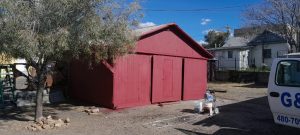
Two more colorful garages.
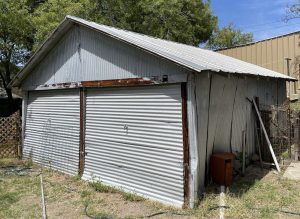
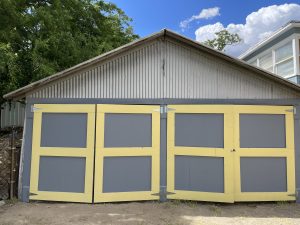
The lower garage is looking much more presentable.
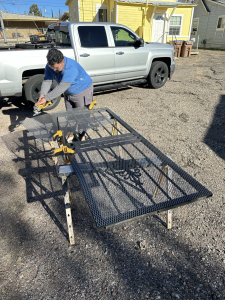
Angel repairs and updates some security doors.

Green House
Originally the Gold House, Green House is a large one bedroom one bath house with a wrap around front porch. It’s condition upon purchase was not so bad as some of the other houses. But it still needs a lot of work.
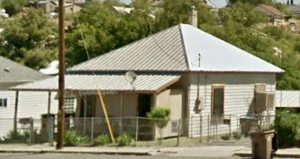
The house was begging for more color. So first thing we did was give it a fresh new paint job.
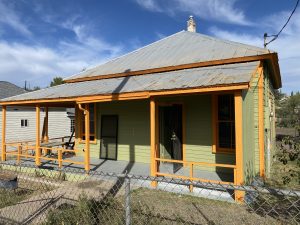
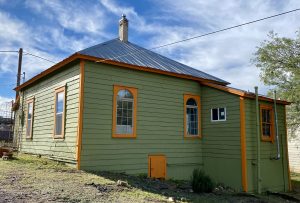
We fixed the wrap around portion of the front porch which was rotting out.
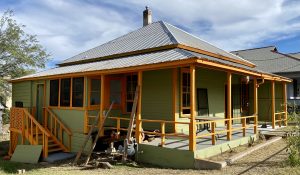
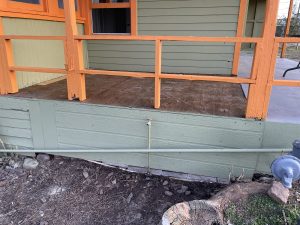
Angel and Berny hard at work
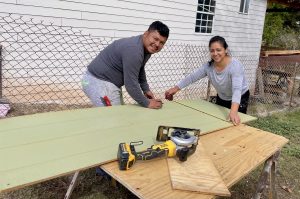
Scott from American Cooling and Refrigeration is a Jack of All Trades. He is installing a brand new updraft HVAC system.
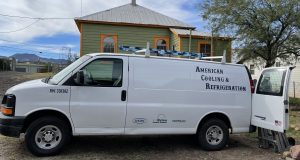
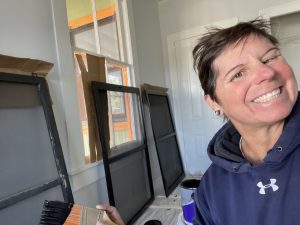
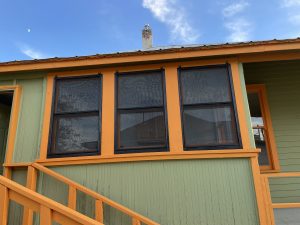
Figured I’d restore the weather beaten screens myself. They turned out pretty good too!
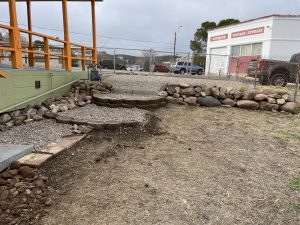 Rick channeled his inner youth to build this impressive hardscape. He rolled severwheel barrows full of rocks from all over the property to Green House. Then he painstakingly placed each stone and raked the gravel to create this beautiful pathway between the parking area and back door of the house. We are all very impressed with his work. Pretty sure he was feeling it the next day!
Rick channeled his inner youth to build this impressive hardscape. He rolled severwheel barrows full of rocks from all over the property to Green House. Then he painstakingly placed each stone and raked the gravel to create this beautiful pathway between the parking area and back door of the house. We are all very impressed with his work. Pretty sure he was feeling it the next day!
Green House is rented!
Here’s it’s final look
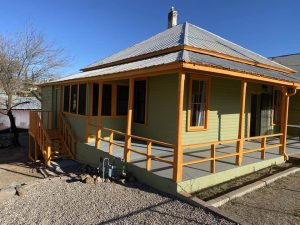
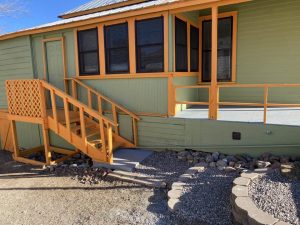
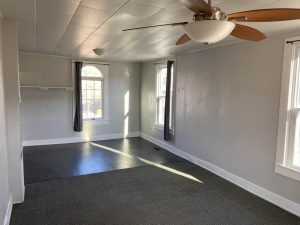
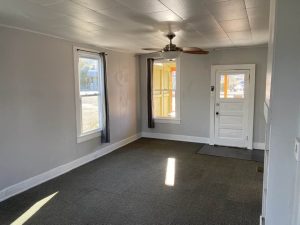
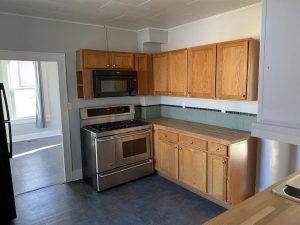
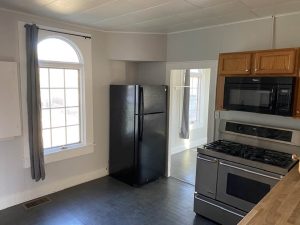
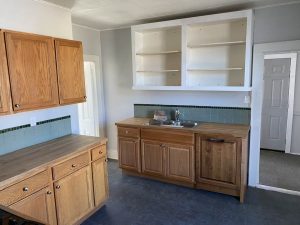
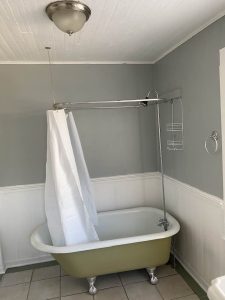
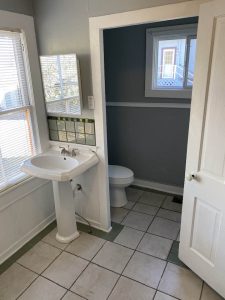
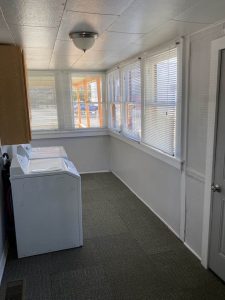

The Tiger’s Den
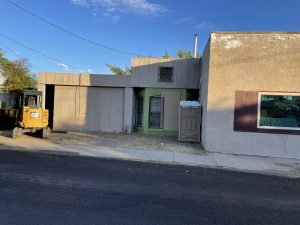
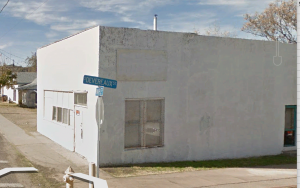
The commercial building on the corner of E Maple St and S Devereaux St is known as the Tiger’s Den. Built in the early 1930s as a butcher shop, a metal warehouse structure was later added to its west wall. In the late 1970s the building was repurposed into an after school activity center for students from nearby Globe High School whose mascot is the Tigers. During this era, the building was dubbed “The Tiger’s Den”.
As time and weather took their toll on the old building, the roof of the warehouse portion caved in to an unrepairable state. Upon purchase of this property, we planned to tear out this old warehouse in preparation to remodel the entire building.
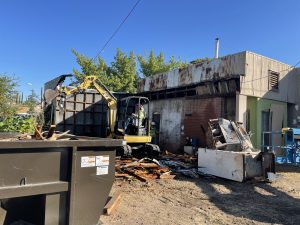
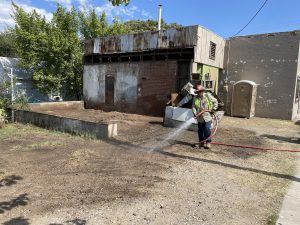
The guys from DJs made quick work of the demolition. The space cleaned up neatly. Now the ideas are flowing!

Clawfoot Bathtub Refinish
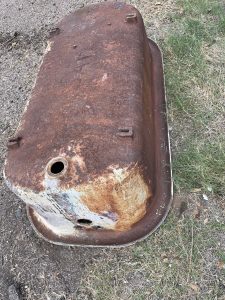
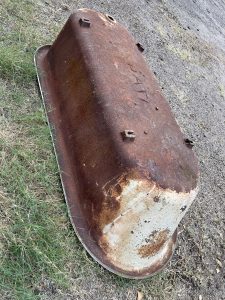
These two cast iron bathtubs have lived outside for a long time.
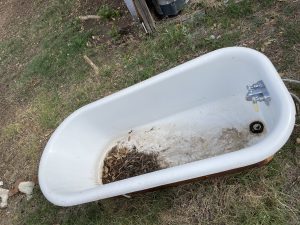
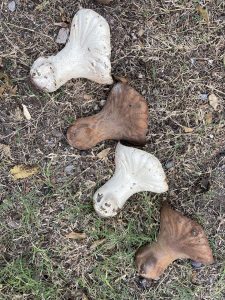
We do have all the feet for each tub.
Ray Robles of Mega Sandblasting makes house calls.
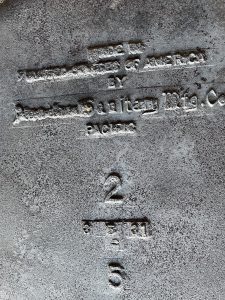
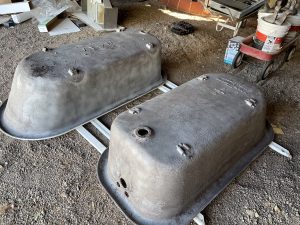
The big tub is marked by its manufacturing company March 5, 1931.
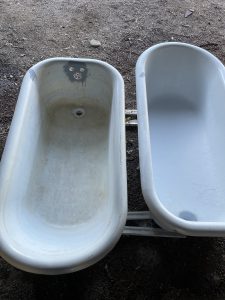
Squeaky clean and ready for Etching cream.
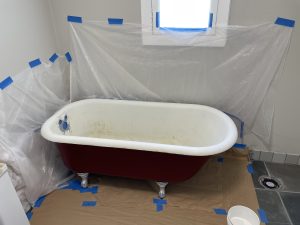 All masked off and ready for a new acrylic surface.
All masked off and ready for a new acrylic surface.
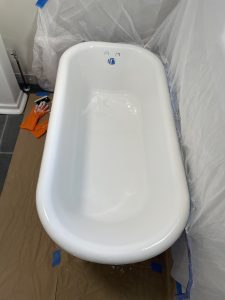
Application of the new acrylic surface was a daunting task. It did come out looking pretty good though. With the exterior painted a wine red and the feet painted sparkling silver, we are excited to set the tub with plumbing.
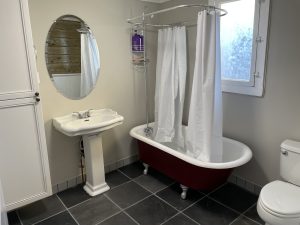
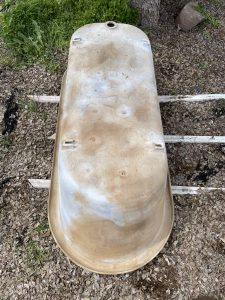
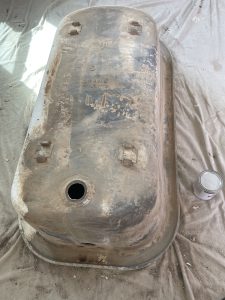
After several months waiting to be ready, here’s the big tub from above along with a medium sized one from out of Pumpkin house. We scrubbed the outsides with acetone to remove surface rust.
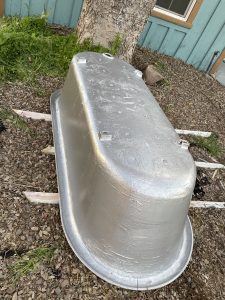
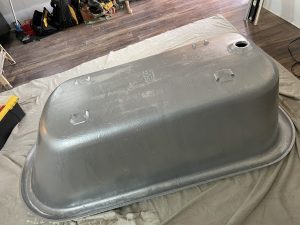
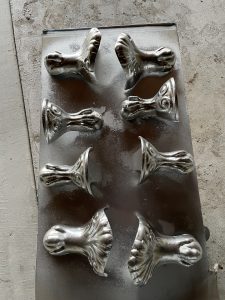
Here they are after two coats of metallic Rust-Oleum.
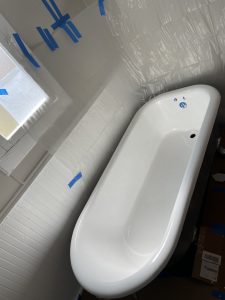
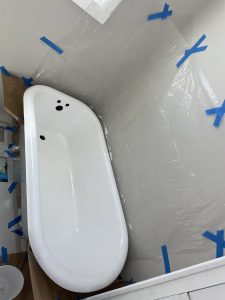
After long, back breaking hours of prep and application of the acrylic coating, Pumpkin and Teal House bath tubs are ready for plumbing.
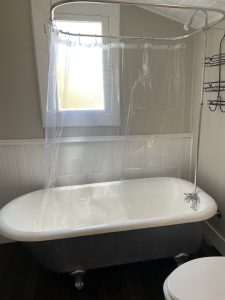
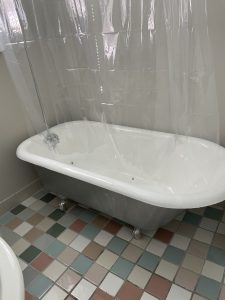
Getting better at this tub refinishing thing. Teal and Pumpkin house tubs complete.

Yellow House
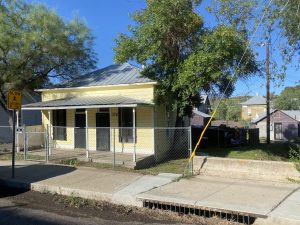
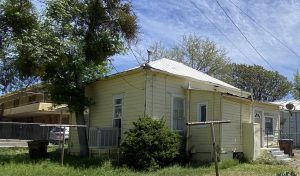
Here it is, Yellow house. Sellers think it’s haunted. We think it’s just been neglected.
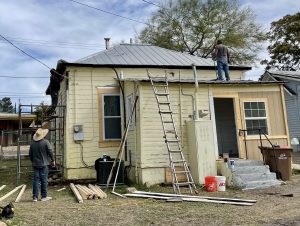
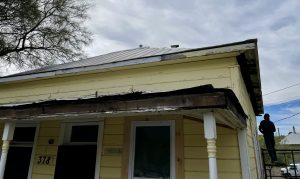
And now for some ugly work … Ugh termites! The crew opened up and replaced the soffit around the entire eve tucking all corners and repairing all damage. They stripped and redecked the front porch roof which was especially damaged. They finished with a power wash and full repaint.
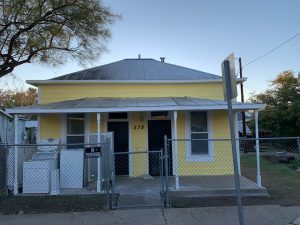
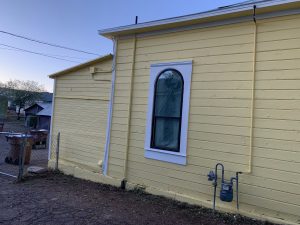
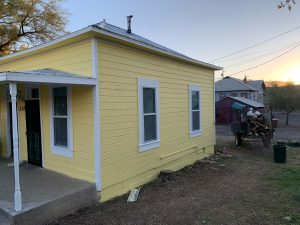
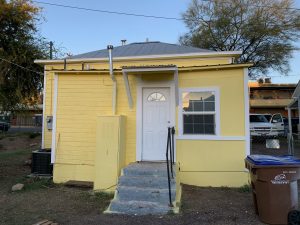

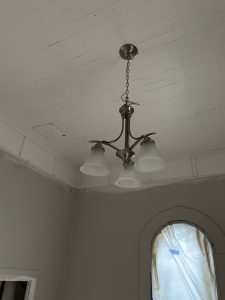
Painted ceiling with new lamps.
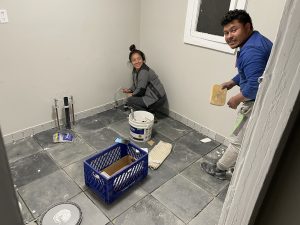
We are super proud of Berny and Angel’s first tile job. They took direction well and came out with a beautiful product.
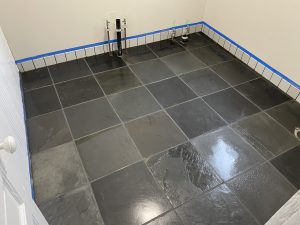
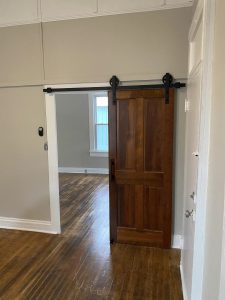
Check out this super cool barn door we built for the bedroom. This is a legit old solid core closet door we repurposed for the bedroom.
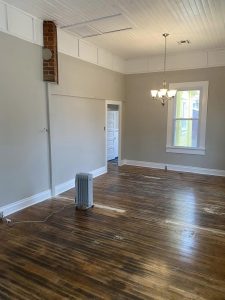
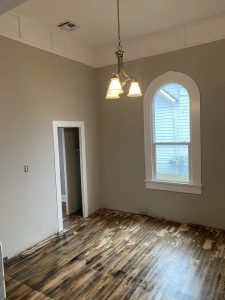
Wood floors filled, sanded and finished. We opted for a clear coat finish to keep the rustic character of the floor alive. This floor hides none of its life behind stain. The kitchen is ready for cabinets.
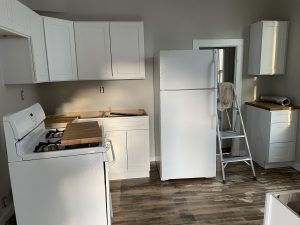
Cabinets and clean appliances just waiting on their countertop.
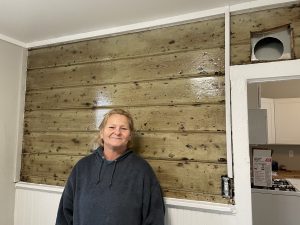
Janet shows off her super cool, shabby chic bathroom wall. It was originally the back exterior wall of the house. In years past, the back porch was enclosed to create the bathroom. This rustic wall was revealed when we removed some drywall. Janet dressed it up with some Polyurethane and finish work for an artistic touch.
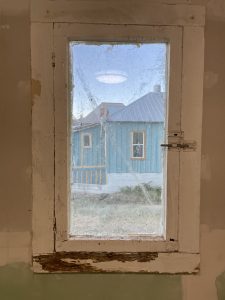
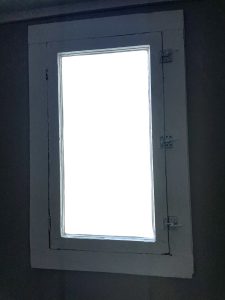
Ugly bathroom window before. Funky cool bathroom window after.
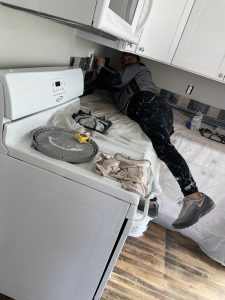
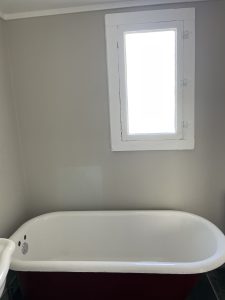
Berny goes to town on the yellow house mosaic backsplash.
Yellow house bathroom is also coming together nicely.
Yellow House is rented!
Here is the final outcome
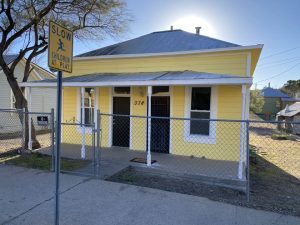
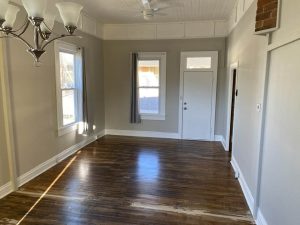
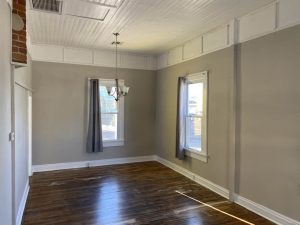
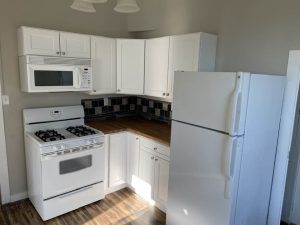
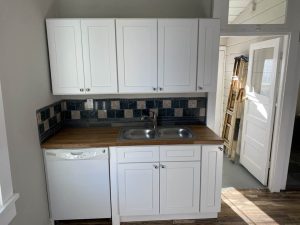
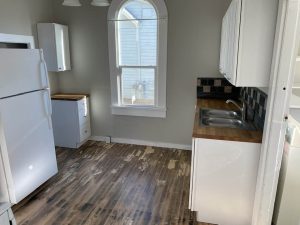
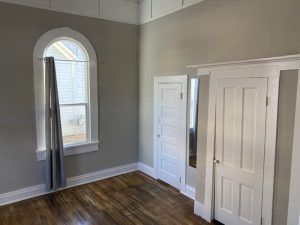

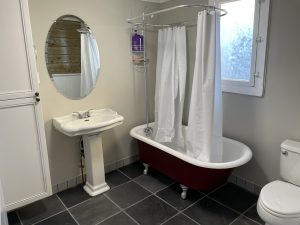
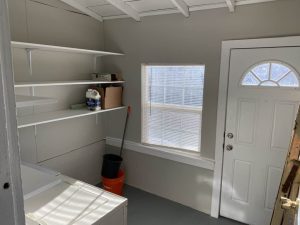
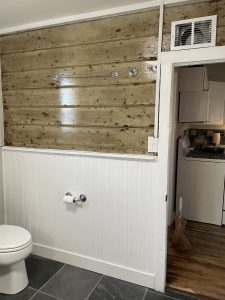

Just like these houses, this page is being updated as we go.
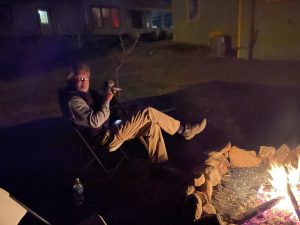
The back yard fire pit is a great place to relax after a hard day’s work.
Keep checking back for more information on this new project.


